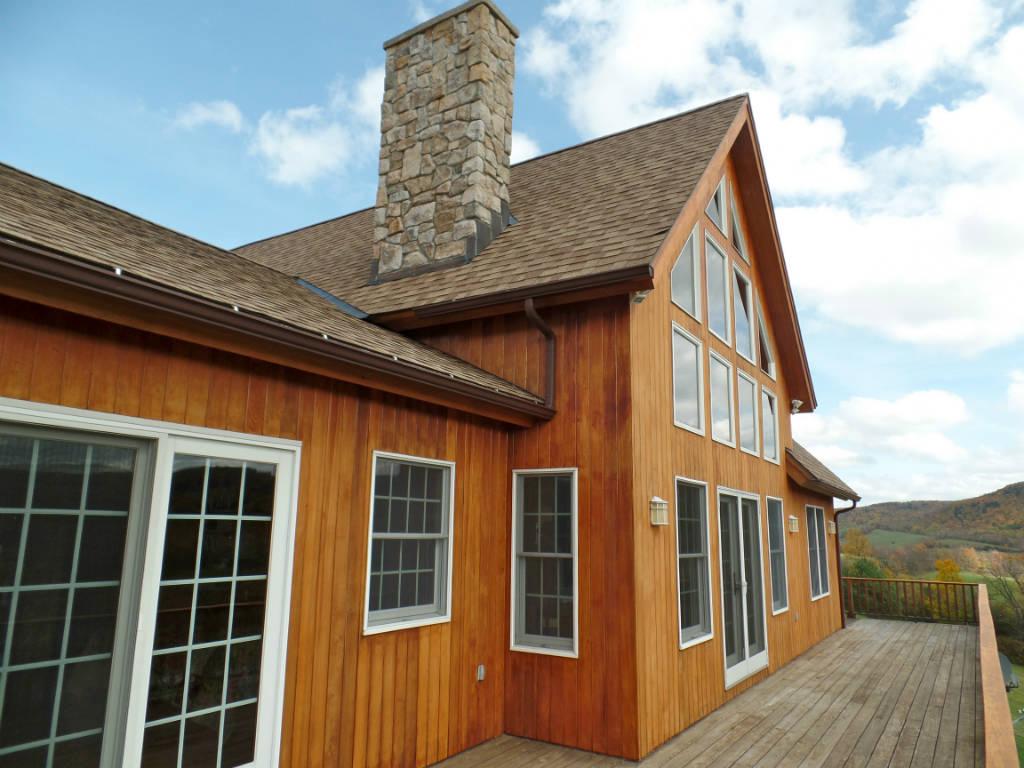Building & Unit Features
Open House Information
By Appointment Only
Please contact the agent to arrange a showing.
Please contact the agent to arrange a showing.
http://www.sanctuaryny.com/grand-sanctuary.html
Welcome and... WOW! It's not common to find such a magnificent property in the heart of New York State!This is "Grand Sanctuary"! A magnificent home sits on 86 acres and has a spectacular panoramic view overlooking a valley and adjacent hills. Included is a wooded hill called Lady Hill that has walking/riding trails. The setting is very private with only two neighbors, one at the end of the road and one to the rear out of view. Thus, the access road has very little traffic. The main floor is surrounded on three sides by a deck.
The house is Timberpeg construction that features open beam architecture. The main great room has a peak 22 ft high and features a floor to ceiling stone fireplace. Within the great room is a loft (currently an office) overlooking the great room and fireplace with the full view. The main floor has wide plank pine flooring throughout except the kitchen.
The kitchen has a full view of the great room and dining room and is separated by a raised eating/serving bar. The kitchen features hand crafted cabinetry of alder wood, terracotta tile flooring, hand crafted stove vent, honed slate counter tops, modern appliances, and a pantry.
The dining room is opens to the great room and is of Timberpeg open beam construction. A special feature is a hand crafted chandelier made from an antique wippletree and Tiffney lamp shades.
The master bedroom is of Timberpeg open beam construction and features a wood burning fireplace built of Colonial brick, a walk in closet and a large bathroom of Italian tile with an open shower and Jacuzzi.
Adjacent to the main house on the same level is suite that consists of a large room, kitchen, bathroom, and an adjoining room (currently functioning as a fully outfitted wood working shop that could be a bedroom). This suite could function as a mother-in-law or guest suite if desired.
Below the main floor is a private living quarters with a separate entrance consisting of 3 bedrooms, a bathroom, and a living room with a large wood burning fireplace built of Colonial brick.
An emergency 20 kw (sufficient to power the entire house) propane generator is located adjacent to the garage. A 500 gallon propane buried tank supplies the generator (sufficient for about 2 weeks).
Icing on the cake... The property has a 24x12 foot heated pool!
Smile, you've just met "Grand Sanctuary." Now come and see it for yourself!
Want less land? Send us an email to discuss purchasing just the 8 Acre property, which includes the home!
Parking:
Indoor
Floor: 2.5
Stories: 2
Building Size: 3500
Lot Size: 82
Total Rooms: 5










